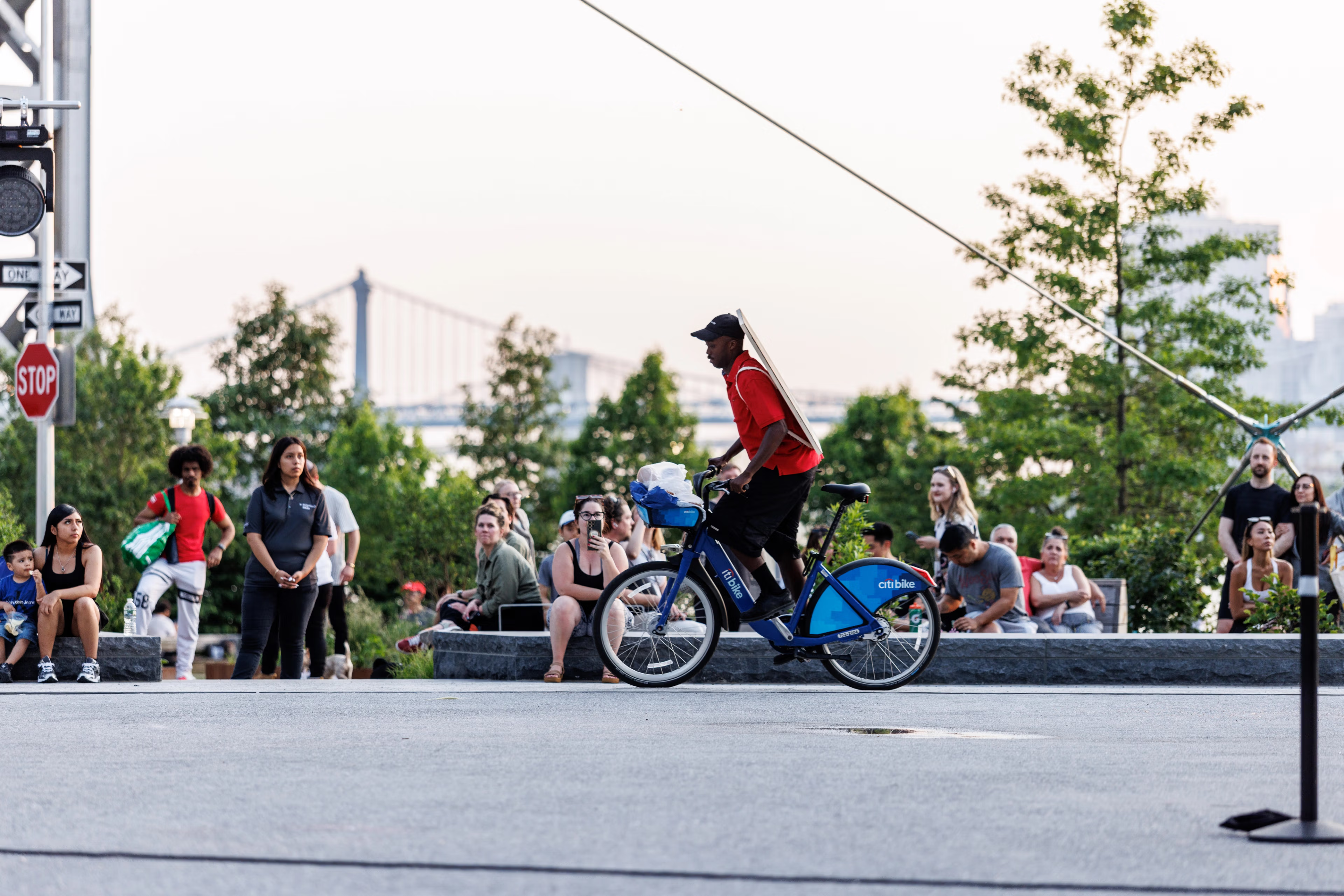A Community Celebration Marked the Opening of Domino Square
THE DEVELOPER AND MANAGER OF DOMINO PARK, Two Trees Management, today announced the opening of Domino Square; a one-acre public plaza and events space that serves as an extension of Domino Park, the beloved waterfront esplanade at the Domino Sugar redevelopment site, which has drawn millions since its opening in 2018. Nestled between Two Trees’ new residential waterfront development One Domino Square and its new office offering The Refinery at Domino, Domino Square is a programmable public plaza and flexible outdoor space designed to enhance the lives of the Domino Park community and create further flexible and amenitized public space for the broader neighborhood.

Designed by landscape architecture firm Field Operations, the team responsible for the original Domino Park site and also the High Line in Manhattan, in collaboration with Brooklyn-based architecture firm Studio Cadena, Domino Square will host larger scale community activations such as farmer’s markets, graduations for neighborhood schools, salsa nights and more. The square will also serve as a hub for seasonal community activities year-round, including the debut of Williamsburg’s first waterfront ice skating rink, opening this November for the winter season. With the addition of the ice rink, Domino Square will become a wintertime destination for skaters of all ages.
“From the moment we bought Domino, we have been focused on creating one of the most highly utilized and diverse open spaces in all of Brooklyn,” said Jed Walentas, Principal at Two Trees Management. “We have obviously been thrilled with how the community has responded to and adopted Domino Park. Now, with the opening of the Square, we will be able to accommodate a broader array of activities that will attract neighbors from all walks of life. Domino Square will enhance everyone’s life in South Williamsburg. We are really proud of what we have built and excited to see its potential as it evolves.”
Surrounded by dynamic and eye-catching mixed-use buildings on three sides, Domino Square is conceived as a civic space that both complements Domino Park and serves as its own distinct place. Comprising a full city block, or 33,300 square feet, Domino Square was designed to create a “bowl-like” interior, with a lifted edge comprised of distinctive and lush planting beds and tiered seating that create a “theater-in-the-round” effect. Circulation through and amidst the Square is open and inviting, with strong physical and visual connections that bring people into the Square and highlight views to the landmarked Refinery building, Williamsburg Bridge, and iconic syrup tanks within Domino Park.

The Square’s materiality is reflective of Domino Park’s, while also incorporating elements that are specific to this urban space. The Square has a strong relationship with the Refinery building, providing a space for public uses envisioned at the ground floor to spill out into the Square. Given its location on Kent Avenue, the Square extends Domino Park further into the neighborhood, inviting more people to come and enjoy the park.
A retail arcade designed by Studio Cadena is created from a series of cast-in-place concrete piers along the street perimeter, forming a loggia that frames retail spaces and entry points for the park. Material choices are purposefully rugged and utilitarian, reflecting the building’s placement near the East River, the need for storm resilience, and continuing a narrative through line of the Domino site as a formerly industrial, adaptive reuse project. The concrete piers are sandblasted to reveal the bluestone aggregate and add tone and texture to the facade. Rather than hiding smokestacks from the water treatment facility below, instead these tubular ducts penetrate the building and prominently appear above the landscaped roof.
The tiered seating in the Square is surrounded by a mixture of conifer and deciduous trees within sculptural planting beds enclosed by Corten steel, providing shade and a sense of enclosure for events throughout all seasons.

A more passive park-like setting in the southwest corner includes intimate seating nooks and places for respite, shaped by a series of raised planting beds that create a lush and shaded environment. These further insulate the interior of the Square and create a buffer for the adjacent residential tower. A new seating overlook at the southwest corner faces out towards Domino Park and the Williamsburg Bridge.
“Domino Square completes the public open space promise to the community, enhances access to the neighborhood and waterfront, and offers a distinctive view of the Refinery building,” said Lisa Tziona Switkin, Partner, Field Operations. “Its design creates an urban room that enriches the vibrancy and day-to-day life of Domino Park with welcoming, porous, and lush gardens along its edges and a central communal space that allows for expanded year-round programming.”





